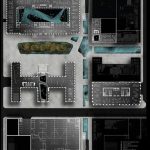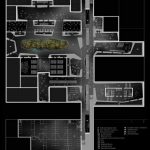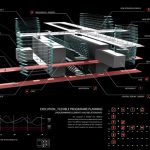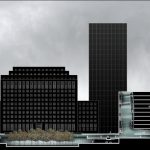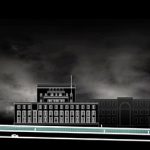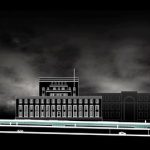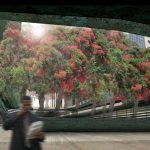Estudio Urbanístico para Johanesburgo
Architects: Fernando Menis Location: Johanesburg. South Africa Use: Urbanism Status: Competition The proposal for Anglo American strove to solve the problem of a urban campus that had outgrown itself. The redesign of the buildings was essential in creating a cohesive readability and connection of the five buildings for the Anglo American company. Their campus exists as a major urban structure, comprising of two city blocks organized by a major and minor axis at the street level. The scale of the project required taking into account issues that will help redefine the future planning of the city of Johannesburg and the urbanism that is developing in the area. Our proposal was intended as a complete the regeneration of the urban planning, landscape and communications. The design acts as a revitalization of the area and improves the existing urban structures. The major entrance to the facility was reorganized to act as a vacuum. Located at the intersection of the two main axes of the campus the space exists as an excavation. It is a underground open space designed for meetings and creating a central identity of the campus massive footprint. Functions are introduced to allow large meetings and speeches to happen in the central part of the campus, this is highlighted by the exterior garden which is covered by a canopy of trees which shelters and cools the space. A tranquil retreat from the workplace becomes the heart of the campus and identity of the campus as a whole.
El objetivo principal de nuestra propuesta es resolver el problema de legibilidad y desconexión de los cinco edificios de Anglo American, que han crecido hasta convertirse en una estructura urbana, a partir de un eje bajo el nivel de calle. Para ello la escala del proyecto requiere que se consideren cuestiones que ayudarán a desarrollar el urbanismo futuro de la ciudad de Johanesburgo. Nuestra propuesta se entiende como una regeneración completa a nivel urbanístico, paisajístico y de comunicaciones. EL diseño se esfuerza por revitalizar la zona y optimizar las estructuras urbanas existentes. En uno de los puntos más frecuentados de la intervención, la intersección de dos calles principales, se establece un vacío. Un espacio excavado a cielo abierto que funciona como una gran plaza de reunión y relación, delimitada por una serie de dotaciones de carácter público como el restaurante, las salas de conferencias o los auditorios. Este lugar estará cubierto en verano por un mar de copas que darán frescura al ambiente en los meses más calurosos y perdiendo las hojas en los meses más fríos para captar mejor la luz solar. Todos los espacios son completamente configurables, abiertos y con la capacidad de poder transformarse fácilmente según el uso de cada división de Anglo American. Arquitecto: Fernando Menis Emplazamiento: Johanesburgo. Sudáfrica. Programa: Urbanístico. Estado: Concurso.

