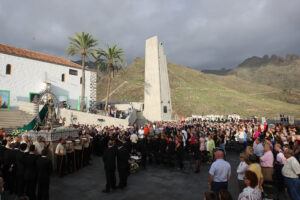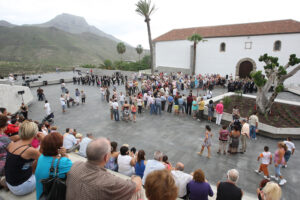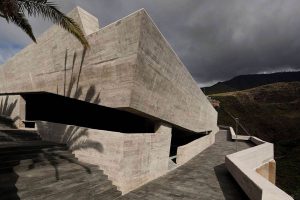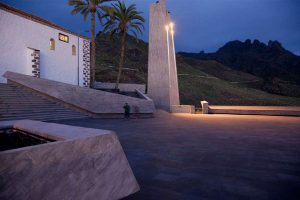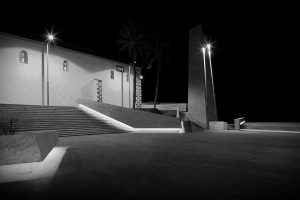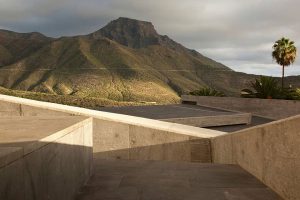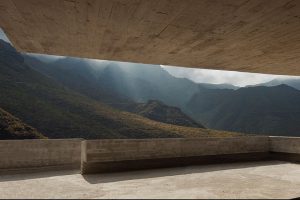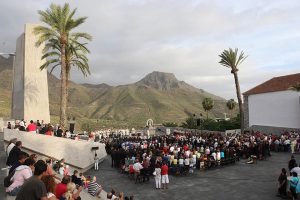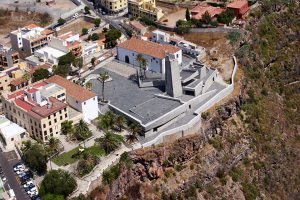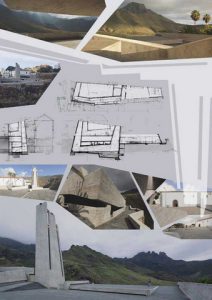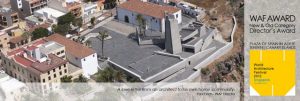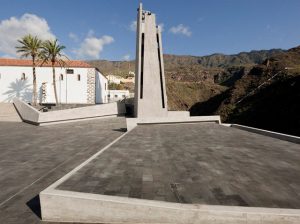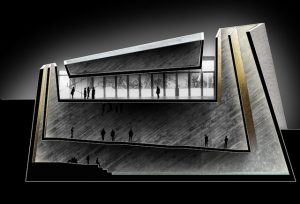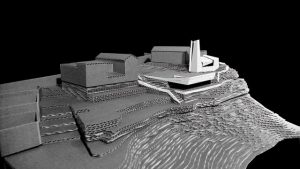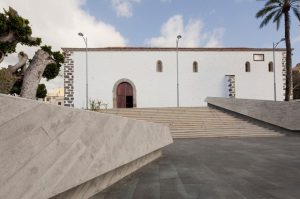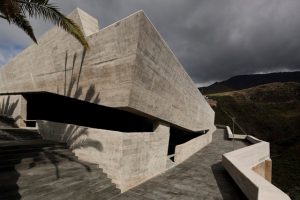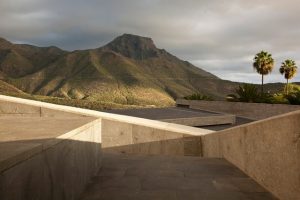[:es]
Plaza España y Museo de Adeje
Datos técnicos:
Arquitecto: Fernando Menis
Emplazamiento: Adeje, Tenerife. España. 28°07’23.1″N 16°43’26.6″W
Programa: Cultural. Museo.
Estructura: Hormigón armado.
Materiales: Hormigón, piedra basáltica.
Promotor: Excmo. Ayuntamiento de Adeje.
Superficie total construida: 5.575 m2.
Presupuesto: 3.755.000 euros.
Descripción:
El centro antiguo de Adeje, está al oeste del Barranco del Infierno y en su borde está la Plaza España, el corazón de la ciudad. A pesar de alojar el Ayuntamiento y de la iglesia de Santa Úrsula, patrimonio protegido del siglo XV, la plaza tenía una posición excéntrica, situación agravada por algunas casas mediocres y ruinosas que taponaban las vistas hacia el Barranco. Complementamos las preexistencias de valor, como los árboles sanos, mejoramos la accesibilidad de la plaza y la relación con sus limites: en el oeste, quitamos la balaustrada que entorpecía la relación con la calle Grande; en el norte una amplia escalinata sube hacia la iglesia; a levante una gradería descendente permite las vistas hacia la montaña; en el sur se conectaron el paseo que resigue la cornisa del precipicio. La plaza, ampliada hasta dos veces y media, se transforma en una «plaza infinita» que proyecta la mirada hacia el paisaje.
[:en]
Technical data:
Project name: Plaza and Senses Museum in Adeje
Designer: Fernando Menis
Designer team. Architecture collaborators: Juan Bercedo, Maria Berga, Alejandro García. Consultants: Calcularq SL (structure), ZAS Engineers, Ramón García, Carlos Borromeo (quantities survey)
Location: Adeje, Tenerife, Canary Islands, Spain
Client: Town Hall of Adeje
Cost: 1,764.247 Euros
Site area: 4.034 m2
Gross floor area: 1.217 m2
Design time: 2007 – 2009
Completion date: 2010 (Plaza); stand-by (Museum)
Construction unity: Construcciones Daltre; Francisco Hernández (construction superviser)
Awards: First position, 2006 Sacred Museum Design Contest; Finalist, European Public Space Awards 2012; WAF Award (World Architecture Festival) New & Old Category 2012, WAF (World Architecture Festival) Director’s Award 2012
Description:
The old quarter of Adeje is set on the western side of Barranco del Infierno and the Plaza España, the heart of the town, sits on its edge. Despite housing the Town Hall and the Santa Ursula Church, this latter a listed building from the 15th century, the square was laid out off centered with respect to them, a situation worsened by a couple of uninteresting ruined houses that blocked the views to the ravine. We complemented pre-existing valuable features, such as the healthy trees, and improved the accessibility of the plaza and the relationship with its limits. To the west, the balustrade was removed to enhance the relationship between the space and Calle Grande; to the north a wide staircase was built rising towards the Church; to the east, descending bleachers allow views towards the mountains; to the south it connects with the walk along the cornice of the precipice. The square, thus made two and a half times bigger, is transformed into an «infinite plaza» that projects views towards the landscape.
[:]

