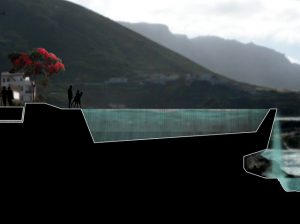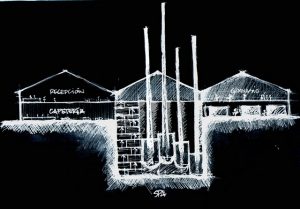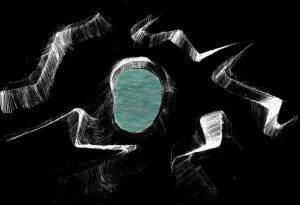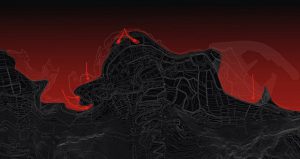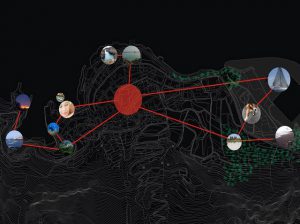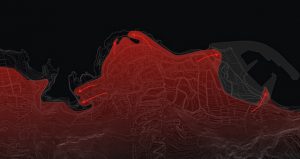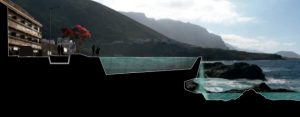Frente Litoral de Garachico
Datos técnicos:
Arquitecto: Fernando Menis
Emplazamiento: Garachico. Tenerife. España.
Programa: Plan de ordenación urbanística.
Estado: Proyecto 2007.
Descripción: El Plan Especial de ordenación plantea varias actuaciones de pequeña cirugía, llenas de sensibilidad que constituyen una red de equipamientos complementarios consiguiendo poner en valor el entorno natural espectacular de Garachico así como sus edificaciones de carácter histórico. Los objetivos son: conseguir una integración de la ciudad y el frente marítimo como espacio publico y de ocio; realzar las valores naturales del medio, de las formaciones basálticas protagonistas; realizar una red de aparcamientos; recuperación del perfil histórico de la ciudad; remodelación de zonas deterioradas; definición de áreas de reserva ambiental.

