Localización: Calle Volcán Estrómboli, 3, Las Chumberas 38108, La Laguna, Tenerife. 28°27’40.4″N 16°18’07.6″W
Arquitecto: Fernando Menis
Promotor: Obispado de Tenerife
Distinciones:Premio de Honor Faith & Form-AIA Interfaith para la Arquitectura Sacra y Arte Religioso; Premio a la Innovación con el hormigón de la Fundación Ambuja Knowledge, India, 2012; Proyecto incluido en la colección permanente de arquitectura del Museo de Arte Moderno de Nueva York (MoMa).
Descripción:
La construcción de la Iglesia del Santísimo Redentor de Las Chumberas se extiende a lo largo de más de 15 años, coincidiendo con la transformación del barrio en el que se asienta, una zona desfavorecida en el extrarradio de las principales ciudades de la isla, La Laguna y Santa Cruz de Tenerife. El edificio se concibe como un catalizador del cambio urbano y social, pretendiendo crear un lugar donde no lo había, dando al barrio una identidad propia y sirviendo como espacio de referencia en un tejido urbano confuso. El conjunto incluye una iglesia, un centro parroquial y una muy necesaria plaza, rodeada de vegetación.
El proyecto es un ejemplo de acción colectiva ya que se financia a través de las donaciones de los fieles, vecinos y entidades locales. El flujo desigual de las remesas es lo que determina la lógica de construcción, dando como resultado cuatro módulos independientes que se entregan por fases. El Centro Parroquial, ubicado en dos de los cuatro volúmenes, se finalizó en 2008 y ha estado en uso desde entonces, mientras se recaudaban fondos para el resto del proyecto.
Inspirado en la geología volcánica de la isla, el edificio aparece incrustado en el suelo, elevándose con sus cuatro volúmenes masivos que se asemejan a grandes rocas, y cuya textura rugosa contrasta marcadamente con el entorno. Entre los volúmenes pétreos, las estrechas grietas protegidas por unas estructuras escultóricas de metal y vidrio, dejan pasar la luz natural para acabar de configurar un espacio austero, libre de cualquier elemento superfluo.
La luz juega un papel esencial en el diseño espacial, filtrándose a través de las fisuras entre las «rocas» para dar forma a un vacío introvertido, enfatizando cada sacramento cristiano. Al amanecer, la luz invade el espacio a través de la cruz, simbolizando la entrada a la cueva sepulcral de Jesús, e iluminando la pila bautismal, situada en el extremo opuesto. El altar, la confirmación y la comunión reciben luz al mediodía, y más tarde, un rayo de luz incide sobre el confesionario. Los lucernarios iluminan estratégicamente la unción, el matrimonio y el sacerdocio.
El hormigón, el material principal, cumple aquí múltiples funciones: exterior, interior, estructura, forma, materia y textura: (1) es accesible localmente; (2) la eficiencia energética del hormigón, debido a su naturaleza isotrópica, se ve reforzada aquí por la inercia térmica de los gruesos muros macizos; (3) se explora el potencial acústico del hormigón de una manera innovadora, desafiando la creencia de que es inferior acústicamente a materiales como la madera. Para la difusión se utiliza hormigón visto sencillo, mientras que para la absorción se utiliza hormigón visto mezclado con piedra volcánica local (picón). La acústica resultante se adapta al canto, al coro y al habla.
Más información:
Equipo del proyecto (along the 16 construction process): Babak Asadi, Juan Bercedo, María Berga, Roberto Delgado, Javier Espílez, Andrés Ferrer, Niels Heinrich, Yanira León, Joanna Makowska Czerska, Paula Manzano, Natalia Pyzio, Raúl Rivera, Gerardo Rodríguez, Esther Senís, Andreas Weihnacht, Julia Zasada
Consultores y proveedores. Estructura: Juan José Gallardo. Ingeniería Acústica: Pedro Cerdá/i2A ACOUSTIC & AUDIOVISUAL ENGINEERING. Instalaciones: J. Oliver Oliva Alonso/ DUAL INGENIEROS, José Ángel Marrero/NUEVA TERRAIN, Fernando Javier Hernández/ PRISMA INGENIEROS. Arquitectos Técnicos: Rafael Hernández, Andrés Pedreño, Ruperto Santiago Hernández. Iluminación: José María Martín Piñeiro/ MP LIGHTCAN- ZUMTOBEL. Cerrajería: ESTRUCTURAS METALICAS DELSUA CANARIAS. Cristalería: Núria Hernández/ MARRERO CRISTALEROS. Pintura: Ramón Hernández de la Guardia /JOTUN. Jardinería: Fernando Ascanio/ ZONA VERDE. Encofrados: PERI España
Empresas constructoras: CONSTRUCCIONES CAROLINA, CONSTRUCCIONES ÁTICO (Mercedes Suárez, Francisco José Tejera), SOLVENTIA INGENIERÍA Y CONSTRUCCIÓN.
Estructura: hormigón armado
Materials: hormigón y piedra volcánica local
Fechas del proyecto: 2004 – 2005
Fases de la construcción: 2005 – 2008 (centro parroquial), 2020 (finalización iglesia); el entorno está en construcción

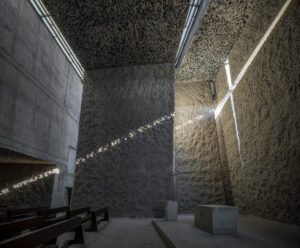
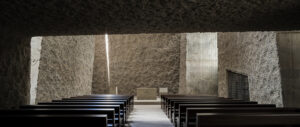
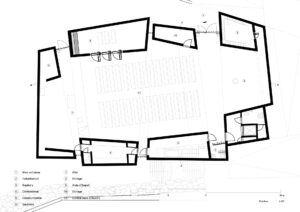
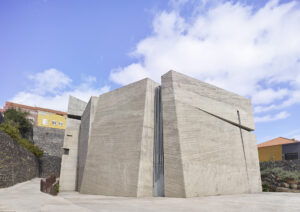
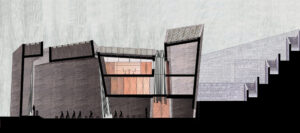
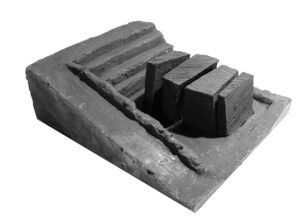
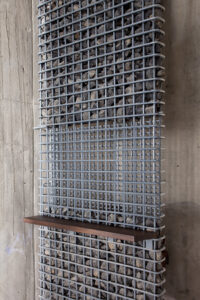
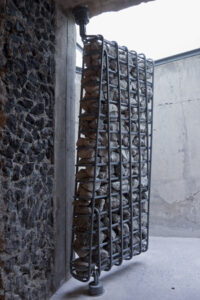
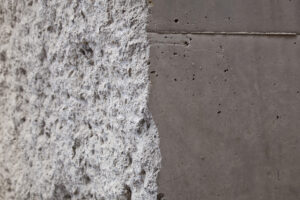
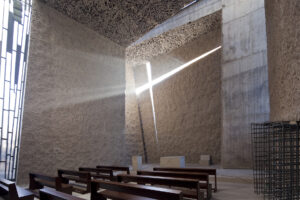
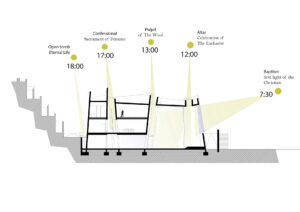
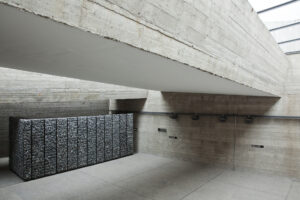
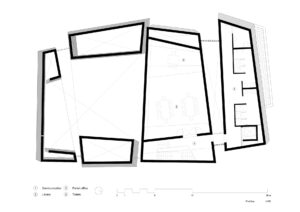
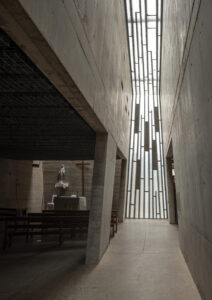
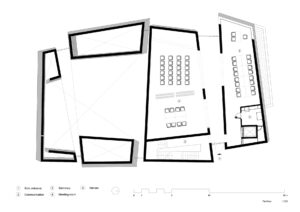
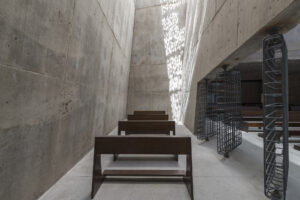
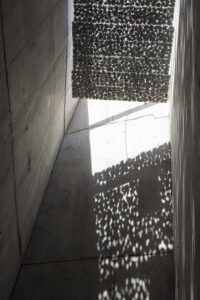
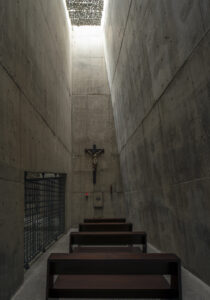
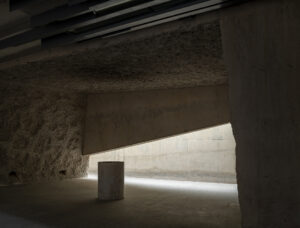
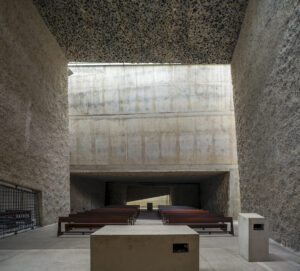
![1-Iglesia©Patri_Campora[1]](https://menis.es/wp-content/uploads/2024/06/1-Iglesia©Patri_Campora1-300x212.jpg)
![0-portada-Iglesia©Simona_Rota[1]](https://menis.es/wp-content/uploads/2021/10/0-portada-Iglesia©Simona_Rota1-300x200.jpg)