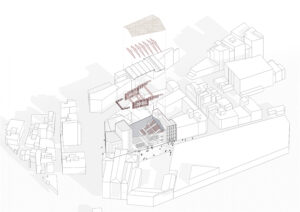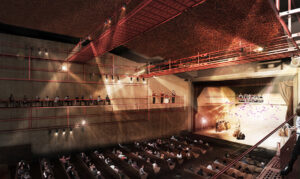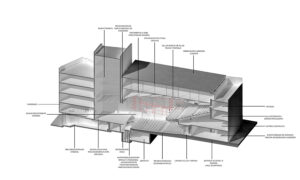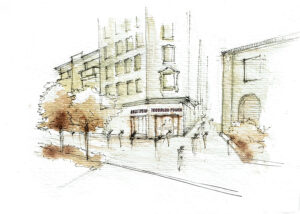Rehabilitación del Auditorio Teobaldo Power
Situación: La Orotava, Tenerife
Arquitecto: Fernando Menis
Cliente: Ayuntamiento de La Orotava y Cabildo de Tenerife
Fecha proyecto: 2019
M2 construidos: 3.973
Presupuesto: 4.500.000 €
Usos: sala de conciertos, teatro, ópera, sinfónica, sala de grabación y cine. El edificio también
dispone de otras salas polivalentes y oficinas
Contexto
Situado en el corazón histórico de la ciudad de La Orotava, el Auditorio Teobaldo Power, antiguo “Cine Orotava”, se levanta en el solar que ocupaba la antigua “Casa Currás” del siglo XVIII. Originalmente destinado a cinematógrafo y viviendas, realizado en base a un proyecto firmado por el arquitecto Félix Sáenz Marrero, fue finalizado en 1957. El edificio tiene dos partes bien diferenciadas y de lenguaje distinto: mientras que para el bloque de viviendas Félix Sáenz acudió a repertorios difundidos décadas antes por la Fiscalía Provincial de la Vivienda, la solución del cinematógrafo evidencia un edificio de sencilla y racional arquitectura. Posteriormente, tras la adquisición del edificio por el Ayuntamiento de La Orotava en 1989, el conjunto sufre varias intervenciones para mejoras de la accesibilidad y la adaptación a su uso como Auditorio.
Por su caja escénica han pasado artistas como Krystian Zimerman, Alfredo Kraus, Plácido Domingo, Montserrat Caballé, Ainhoa Arteta, Dulce Pontes, Michel Camilo, Luis Eduardo Aute, Luz Casal, Ana Belén, Víctor Manuel, Jorge Drexler así como importantes orquestas de Europa y América. Conocida por sus excelentes condiciones acústicas, ha servido para la grabación de innumerables trabajos discográficos.
Rehabilitación
La capacidad potencial de acoger usuarios de toda la mitad centro-norte de Tenerife unida a la acústica original de buena calidad y la amplia flexibilidad de usos del edificio tras su reforma, constituyen una base sólida para volver a posicionar el Auditorio de La Orotava en un lugar de referencia de la cultura en Tenerife y las Islas Canarias.
El proyecto de reforma y ampliación de Menis plantea soluciones que garanticen la conservación del edificio a la vez que añade una infraestructura reversible y respetuosa con la acústica original que potencie la funcionalidad del edificio al incorporar gran parte de las instalaciones propias del uso previsto. Así, además de actuaciones básicas (reforzar la estructura, remplazar la cubrición, permitir la actualización del equipamiento escénico y servicios, adaptar el edificio a los requisitos de accesibilidad universal), propone varias actuaciones estratégicas de valor añadido con el objetivo de recuperar el brillo y la relevancia de este equipamiento cultural:
Edificio de referencia: en un gesto simbólico que reafirma la relevancia del Auditorio Teobaldo Power, la intervención recupera la entrada original por la fachada principal en vez de por la fachada lateral. Originalmente el acceso se hacía a través del chaflán del edificio principal, donde hoy se ubica la oficina de turismo municipal. El cambio de acceso se produjo como consecuencia de la ampliación del escenario para acoger conciertos sinfónicos, condenando las antiguas escaleras, ahora cubiertas con una subestructura metálica que soporta el escenario ganado a la sala.
Mayor visibilidad: Dado el gran valor original, las butacas se restauran para cumplir con la normativa y para garantizar la visibilidad del escenario, aumentando su altura. Con este mismo fin la cota de escenario se reduce.
Escenario polivalente. La adición de una plataforma elevadora frente al escenario permite múltiples posibilidades: la función de foso, la ampliación del escenario, la ampliación de la sala de butacas (almacenadas en un depósito contiguo a la plataforma) o la conexión escénica entre el escenario y la sala mediante un graderío.
Respeto de la acústica original. Con el fin de conservar la gran respuesta acústica de la sala se ha evitado variación acústica de los elementos incorporados. Así, las butacas de la sala se restauran sin variación de acústica, las butacas del anfiteatro tienen un comportamiento acústico muy similar a las originales, la infraestructura acústica es invisible acústicamente y el corcho de la sala es reemplazado por uno de mismas características con el correspondiente tratamiento al fuego.
Estructura complementaria multifuncional. La actuación más llamativa aunque reversible, se realiza con una infraestructura auxiliar, en color granate, respeta la configuración existente de la sala a la par que aporta funcionalidad y polivalencia, pudiendo ser usada como soporte para focos, proyectores, instalaciones pero incluso como palco para el público permitiendo actuaciones que quieran prolongar la escena mas allá del escenario y con equipamiento de mayor complejidad.




