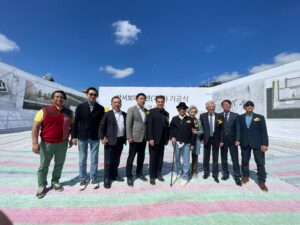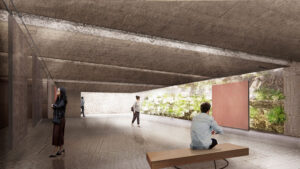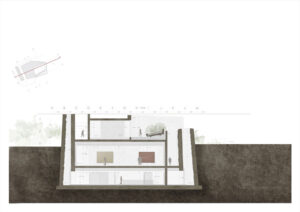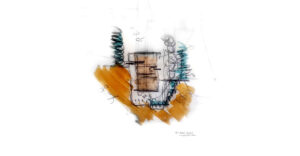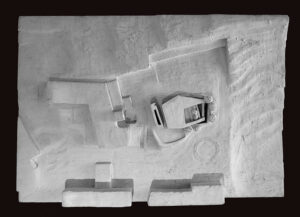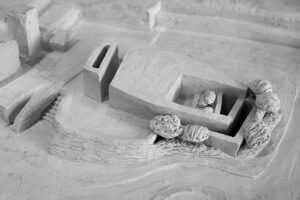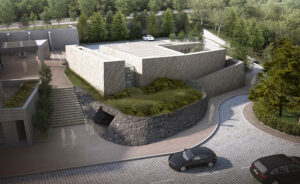Situación: isla de Jeju, Corea del Sur
Arquitecto: Fernando Menis
Cliente: Fundación GIZI
Fecha proyecto: 2022
Park Seo Bo (91 años), fundador del movimiento ‘Dansaekhwa’ de la pintura monocromática, es una de las figuras imprescindibles del arte coreano contemporáneo. Decano de la Escuela de Bellas Artes de la Universidad Hong-Ik de Seúl en 1973, Doctor Honoris Causa en 2000 por la misma universidad, Park Seo Bo ha sido ampliamente elogiado a lo largo de su carrera por defender el arte coreano y recibió los premios Art Society Asia Game Changer Awards en 2018 y la Silver Crown Cultural Medal (Medalla Cultural de la Corona de Plata) de Corea en 2011. A Seo Bo se le conoce sobre todo por su serie de pinturas ‘Écriture’, vinculada a las nociones de tiempo, espacio y materia, conceptos que sustentan todo el trabajo del artista coreano.
El futuro Museo de Arte Contemporáneo Park Seo Bo en la isla de Jeju, está dedicado a su obra y colección y se inspira en la obra introspectiva del artista coreano y en la naturaleza volcánica de la isla de Jeju, que guarda muchas similitudes con las Islas Canarias. De acuerdo a la filosofía de la Arquitectura Km0, basamos el diseño en la geometría libre y el uso de materiales locales para crear un edificio que se funde con el lugar, minimizando así su impacto en el entorno, pero buscando, a la vez, producir una arquitectura significativa en un entorno urbano muy entropizado, resultado de la intensa industria turística de Jeju.
Ubicado en una zona abancalada, cerca de un complejo hotelero y de ocio del mismo promotor, el Museo Park Seo-Bo aparece como un contenido, aunque singular volumen masivo de hormigón, que se fragmenta en dos partes, como si de una fisura entre placas tectónicas se tratase, para acomodar el acceso principal al complejo cultural desde el nivel superior de la parcela. Esta entrada funciona como espacio de transición entre el exterior (a través de una rampa y un pequeño talud, que hace las funciones de graderío) y el interior cubierto del espacio cultural.
Una vez dentro, se recibe al visitante en un interior comprimido – el vestíbulo – para después pasar a un espacio más fluido donde encontrar las oficinas y un jardín de influencia coreana, además de las vistas al cielo y al paisaje del entorno. La distribución del museo se organiza mediante una escalera lineal de hormigón, cuyo recorrido describe una especie de viaje iniciático en el que la luz natural, sus reflejos y las contraluces destilan mística en la atmósfera de las salas expositivas y las zonas comunes.
En la primera planta subterránea del edificio se han dispuesto dos grandes salas expositivas blancas, especialmente pensadas para el disfrute de las obras del artista y su colección. Una de ellas es un cuadrado puro, emulando un cubo, mientras que la otra se adapta a la configuración y morfología del volumen de hormigón visible desde su exterior. Siguiendo el descenso por el segundo tramo lineal de la escalera principal, se finaliza el recorrido en un gran espacio polivalente, complementado con espacios de servicio.
Es en este espacio, al final del viaje al interior de la tierra, donde se perciben en su totalidad las dos grandes chimeneas que confieren luz y verticalidad al proyecto; a través de ellas, ejerce el
arquitecto canario su inigualable maestría para incorporar al proyecto la luz natural y la sombra, y sus juegos visuales en el transcurso de los días y de las distintas estaciones del año.

